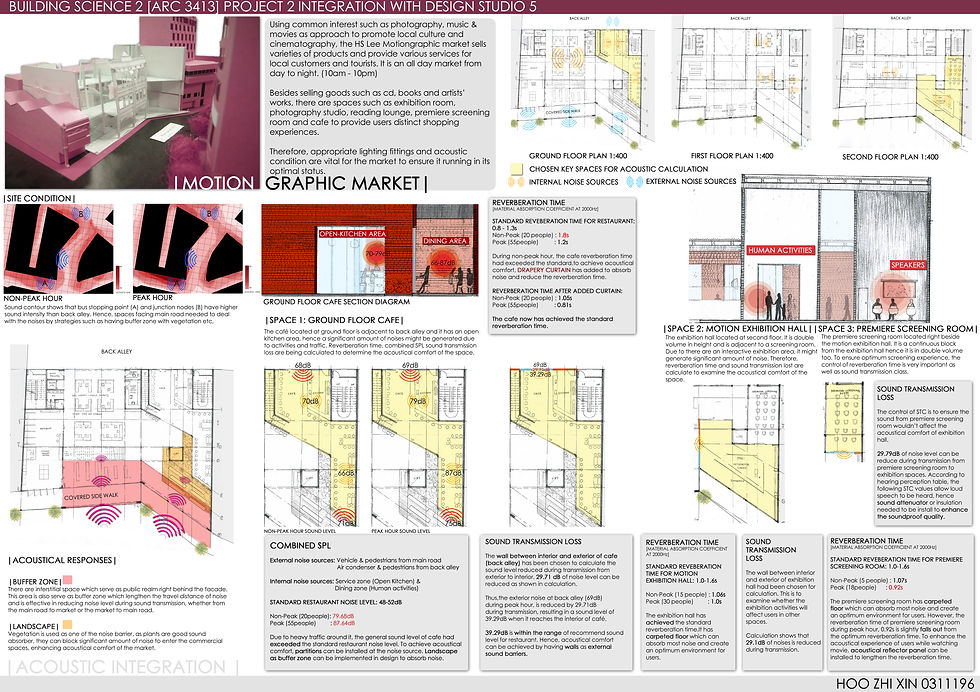Building Sciences
ARC2413: Building Science 1
 |
|---|
 |
 |
 |
Project 1: Human Perception of Comfort Level
For this project, our group member, Ng Sueh Yi’s house that located in Taman Desa has been chosen as case study.
It is a 30 year old bungalow that facing a main street. The data logger is placed on the 2nd floor living room which is the center of the building with bathrooms and bedrooms around it.
After obtaining the data from data logger , heat transfer throughout the building has been identified and analyzed. There were discussion about the effect of building materials on thermal comfort level for the building and realized the zinc roof located near data logger reflects notable amount of heat and rose the building’s temperature. The cause of high temperature and humidity have been investigated according the graphs and raw data.
With reference on UBBL,GBI:MS1525 and other reference books we able to relate the issues and criticize the design of the spaces in terms of thermal comfort.The building is slightly out of comfort zone and induce of wind can help in cooling the building.

Project 2: Integration With Design Studio 3
Project 2 is integrated with design studio 3’s visitor interpretive center which is located in Jerejak Island,Penang. Jerejak Island is a tropical island,the chosen site located near the British prison. The British prison located in the middle of forest, it’s a secluded site that heavily shaded by trees. Prior to the design stage, site analysis has been done to get deeper understanding about the site’s conditions and build a building which meet the occupants’ need.

Due to the site is heavily shaded by trees, there’s a need to induce more natural light into the building. High ventilation rate is also vital for thermal comfort level. Therefore, majority of the building spaces are open spaces. The building is orientated in a way that the longer facade in East-West direction to gain more sunlight as possible. Besides that , the building facing the direction that most wind come from.


ARC3413: Building Science 2
Project 1: Lighting & Acoustic Performance Evaluation and Design




This project aims to create students’ understanding of the principles of lighting and acoustics in the context physical environment. It encompasses daylighting and artificial lighting systems and the strategies for internal and external noise management and room acoustics.
Ploy, A fine dining restaurant located in Damansara KL is selected as the case study building.


Project 2: Lighting & Acoustic integration with design studio 5

Part 1 [Group]: On-Site Assignment: Lighting and Acoustic
This project aims to create students’ understanding of the principles of lighting and acoustics in the context physical environment. It encompasses daylighting and artificial lighting systems and the strategies for internal and external noise management and room acoustics.


Part 2 [Individual]: Integration with Design Studio 5
This project aims to integrate students’ understanding of the principles of lighting and acoustics in the context their final design project of studio 5. It encompasses advanced daylighting systems and the integration of electrical lighting, strategies for noise management and room acoustics.

