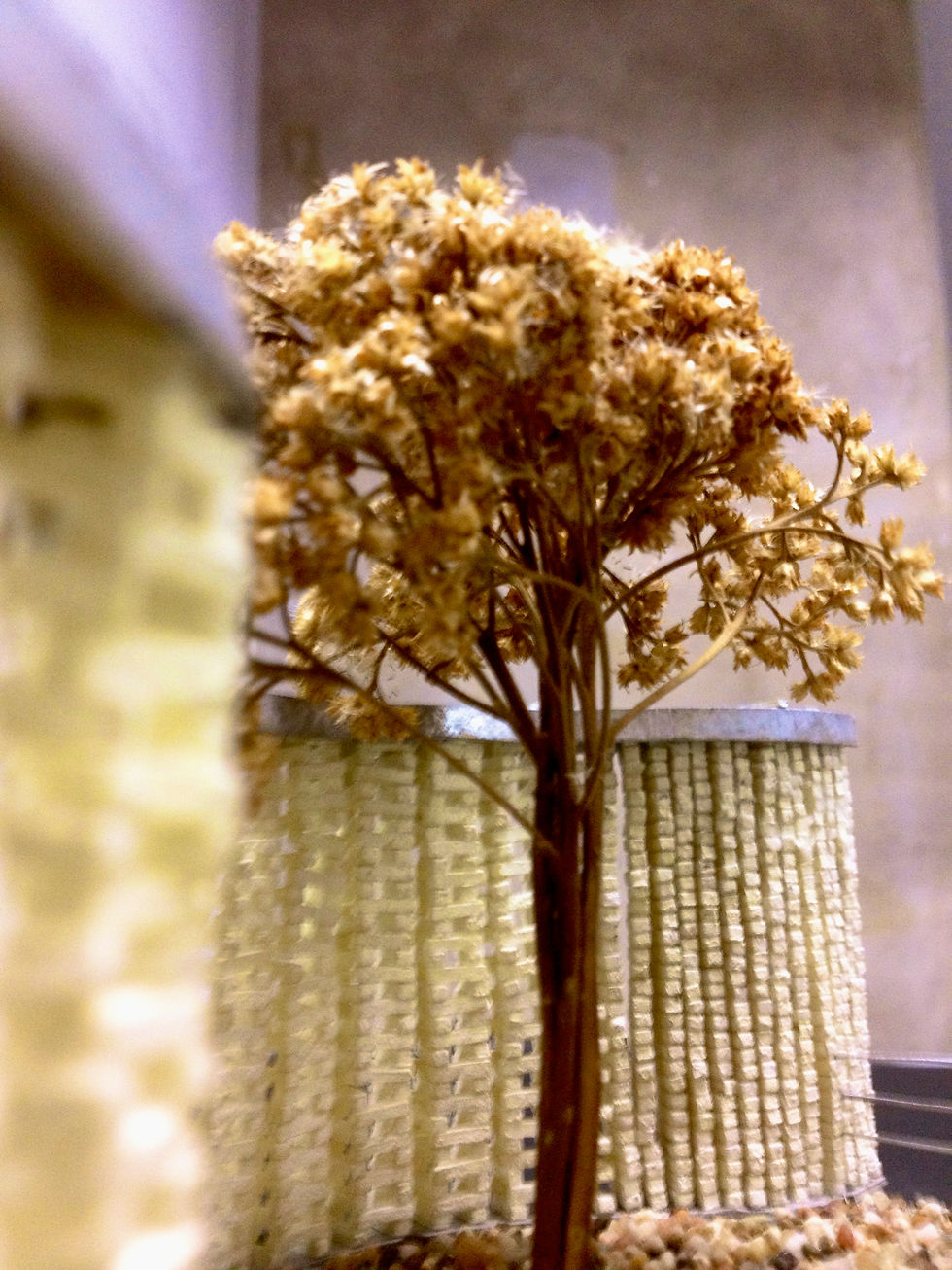building materials & construction
ARC1513: Building Materials
Project 1A: My Home Material Catalogue
Familiarize building materials by observing their appearances and properties. Starting by producing a material catalogue by showcasing own house's material.

Project 1B: Experiential Exploration of Space & Materials
A visit to KLCC Convention Center to have further exploration on building materials. A mood board is produced and visulization of alternative materials has been proposed as well.




Project 2: Integrated Material Solution
An integrated material solution is provided for Design Studio 1's building. A range of materials has been proposed to suit the use of the grafted space.


ARC1523: Building Construction 1
Project 1: Experiencing Construction-Experiencing, Documentation and Analysing Construction Process
Construction site visits and documentation of construction process-
to strengthen understanding in construction process by observe and analyze.

Project 2: Integrated Construction Detailing/Drawings
An integrated construction details is provided for Design Studio 2's building. Certain construction methods are suggested for particular parts and detail drawings had been done.

ARC2513: Building Construction 2
Project 1: Understanding Forces in Skeletal Structure



A popsicle tower that can sustain as many weight as possible is to be built to test the relation of its structure and durability. This project aimed to provide understanding about skeletal construction system, the position and grouping of components and how it affects its strength.
Project 2: Understanding Forces in Solid Structure and Surface Structure
A detailed model for a solid construction building has to be done to understand the force within the structure.
The selected building, Mortuary at Asker Crematorium is located at Norway, it is a brickwork building with a curve wall at the exterior, it has a brick vault ceiling , and also skylights.















A documentation has been done to record the construction process of the model, as well as detail drawings of the building.